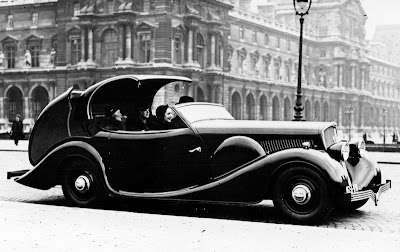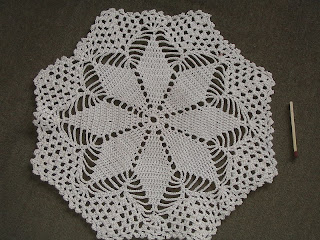In May 1954 the 'house of the future' was unveiled at the Architectural and Building Exhibition in the Sydney Town Hall.
Architect Harry Siedler planned the streamlined house as a solution to post-war the housing crisis in Australia. As typified the mid-century modern trend in the US (where Siedler had studied), he wanted to replace 'wasteful' handicraft methods with a streamlined steel frame assembled from machine made parts.
A one bedroom home was built for display purposes, but Seidler's design was flexible enough to allow for different sixes and configurations.
In each design though is a north facing wall made entirely out of plate glass, specially designed to let in the light but repel the heat - partly fixed and partly in sliding frames. Long metal sunshades and an insulated roof space would also protect the home from to much heat and glare.
Other innovative features included a kitchen unit incorporating a fridge, sink, stove and garbage disposal unit, and pre-fabricated bathroom unit with a shower, basin, toilet, flooring and walls.
For more posts on Harry Siedler, see here.
 |
| Testing the assembly of the 'future house' at the factory in NSW |
A one bedroom home was built for display purposes, but Seidler's design was flexible enough to allow for different sixes and configurations.
In each design though is a north facing wall made entirely out of plate glass, specially designed to let in the light but repel the heat - partly fixed and partly in sliding frames. Long metal sunshades and an insulated roof space would also protect the home from to much heat and glare.
Other innovative features included a kitchen unit incorporating a fridge, sink, stove and garbage disposal unit, and pre-fabricated bathroom unit with a shower, basin, toilet, flooring and walls.
Harry Siedler also designed the interiors and furniture for the 'house of the future.'
For more posts on Harry Siedler, see here.










.jpg)















.jpg)

.jpg)



.jpg)



















